A study in the craft of outdoor living, the project redefined the backyard of a historic Memphis home. A poorly planned and dated pool was removed to allow for the new master plan focused on outdoor living. A new pool was artfully scaled and inserted into the center of a courtyard as a focal point, gently surrounded by other outdoor rooms, each with its character and function.
A modern materials palate of corten steel, limestone, and cedar decking complements a well-edited planting plan which was defined to simplify the space with soft textures, focused views and vignettes, and screening for privacy where necessary. This edited and straightforward modern approach resides harmoniously with the original 1920”s architecture of the home.
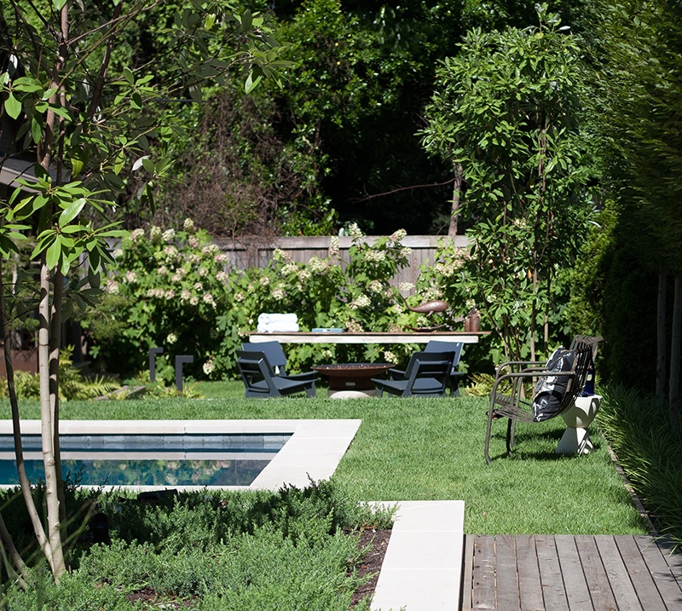
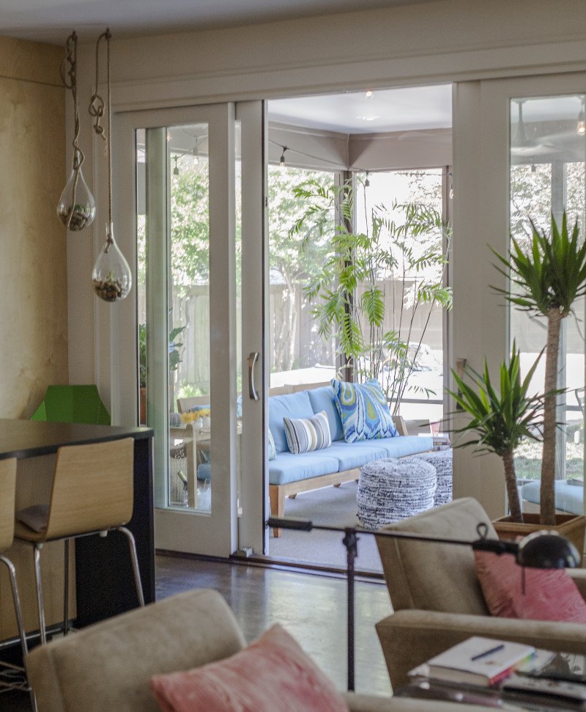
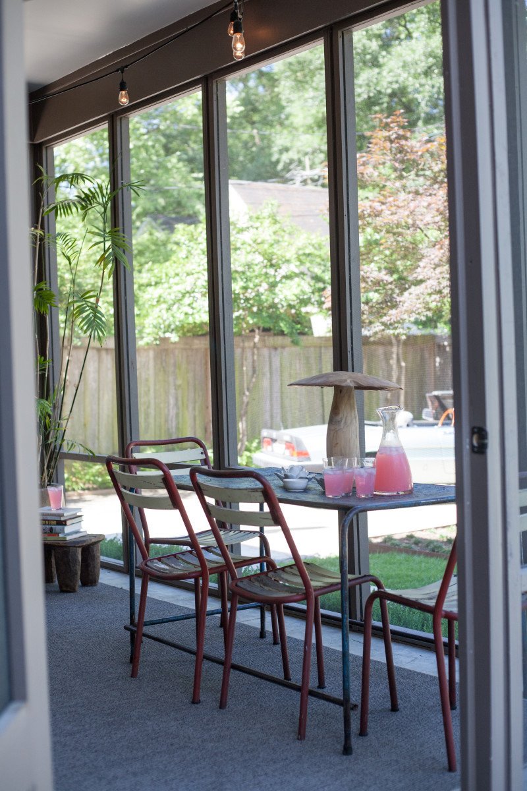
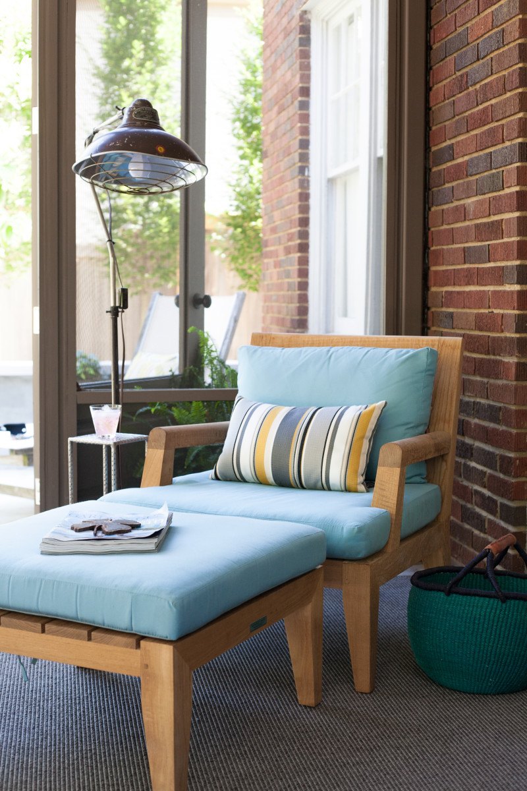
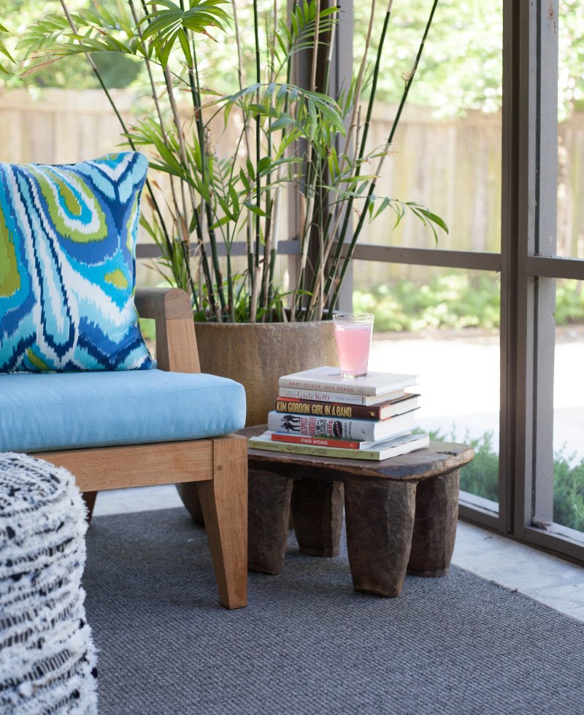
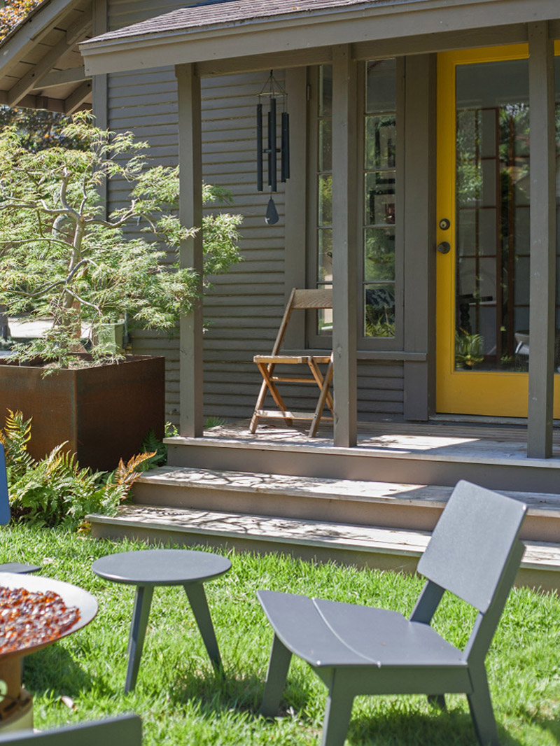
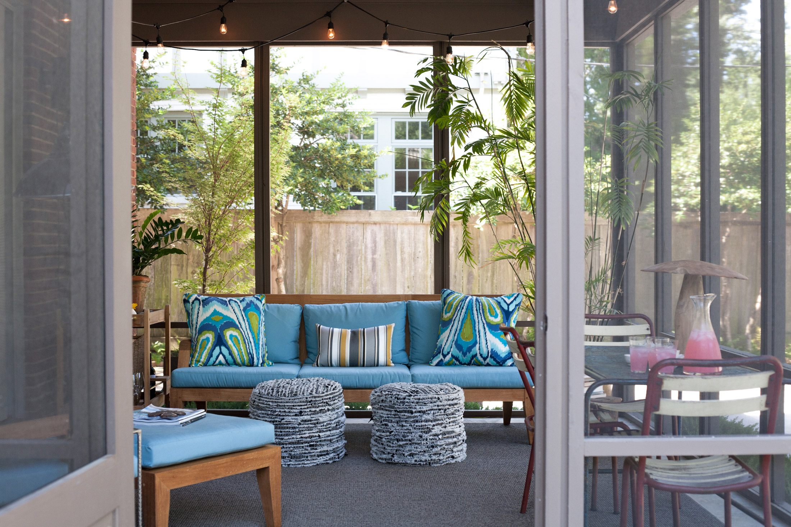
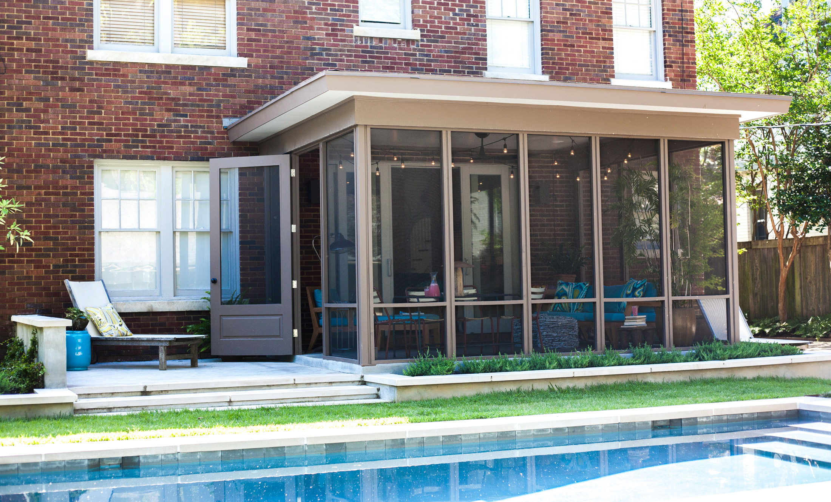
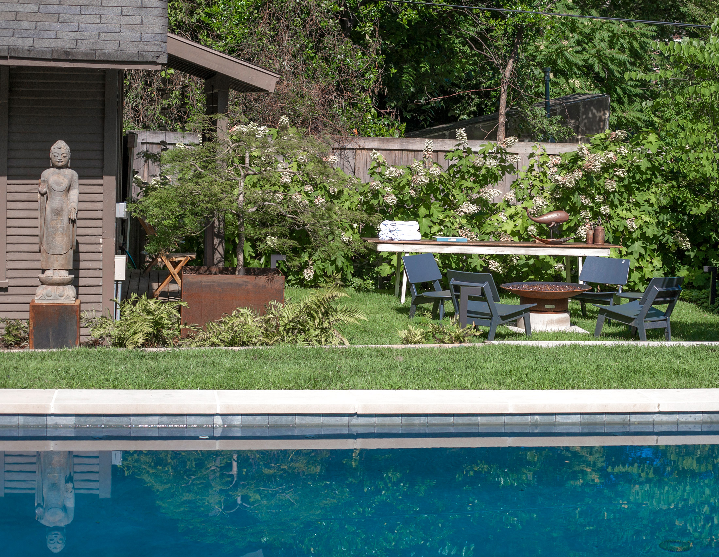
Located in the historic Central Gardens neighborhood in Memphis, the project sought to revive the outdoor space of a 1920’s traditional home with a new pool, screened porch, and garden design. After renovating the 1920’s kitchen, the client sought to improve their outdoor space. The first step was replacing the existing kidney pool with a smaller pool more suited to the charm of the site. With careful insertion of key elements, the design creates spaces which accommodate, swimming, lounging, entertaining, gardening, cooking and more.
“Strong, organized geometry makes all of this work and creates a simple and relaxing environment,” Designer Jeff Edwards explains. “Our detailing takes on updated freshness, so there is distinction between new and old, but both reside harmoniously.”
