The Nethermead House blurs the line between indoor and outdoor living. The core spaces: dining, living, and kitchen are housed under the broad, exposed-frame pavilion roof, along with the outdoor kitchen and porch. The almost seamless transition between the interior rooms and exterior spaces draws the outdoors inside and contributes to a sense of living within the forest. Upon entering the home, you are greeted by the warm glow of clear-finished cypress walls and rich walnut-stained floors. Considerable attention is given to the relationships of materials along with the quality of light and the composition of space.
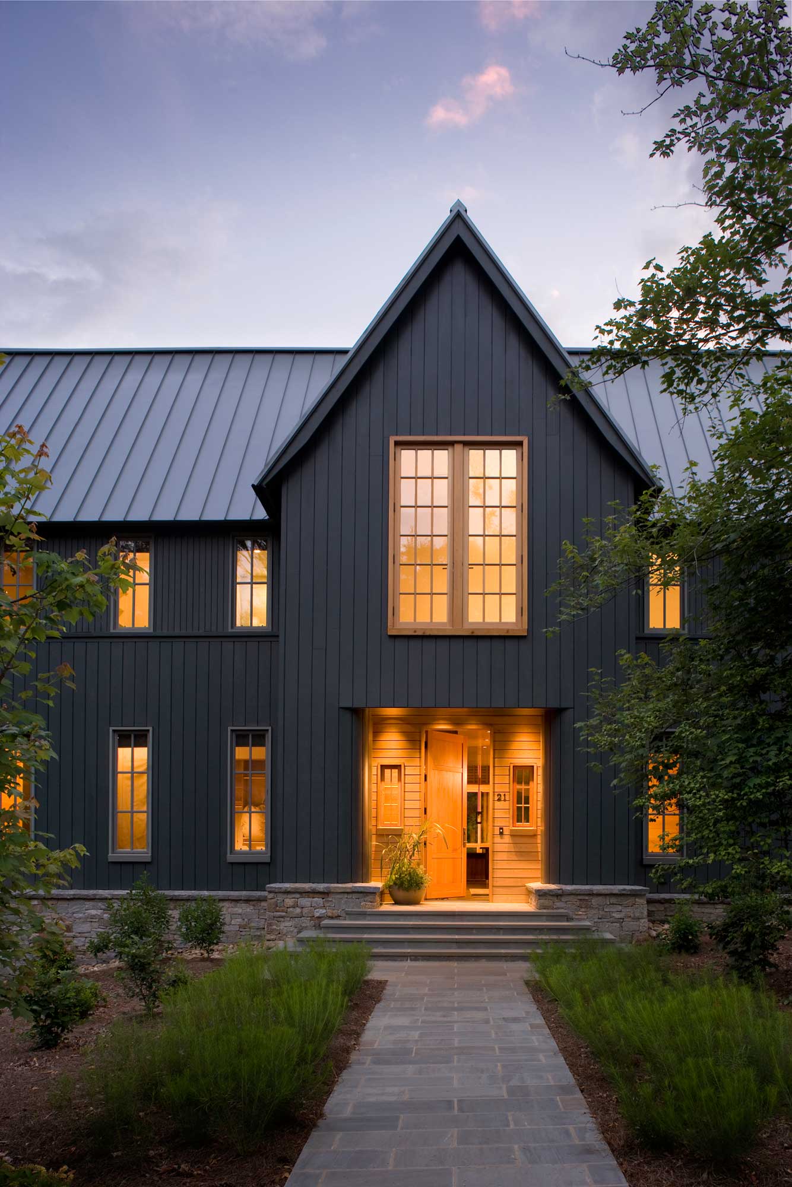
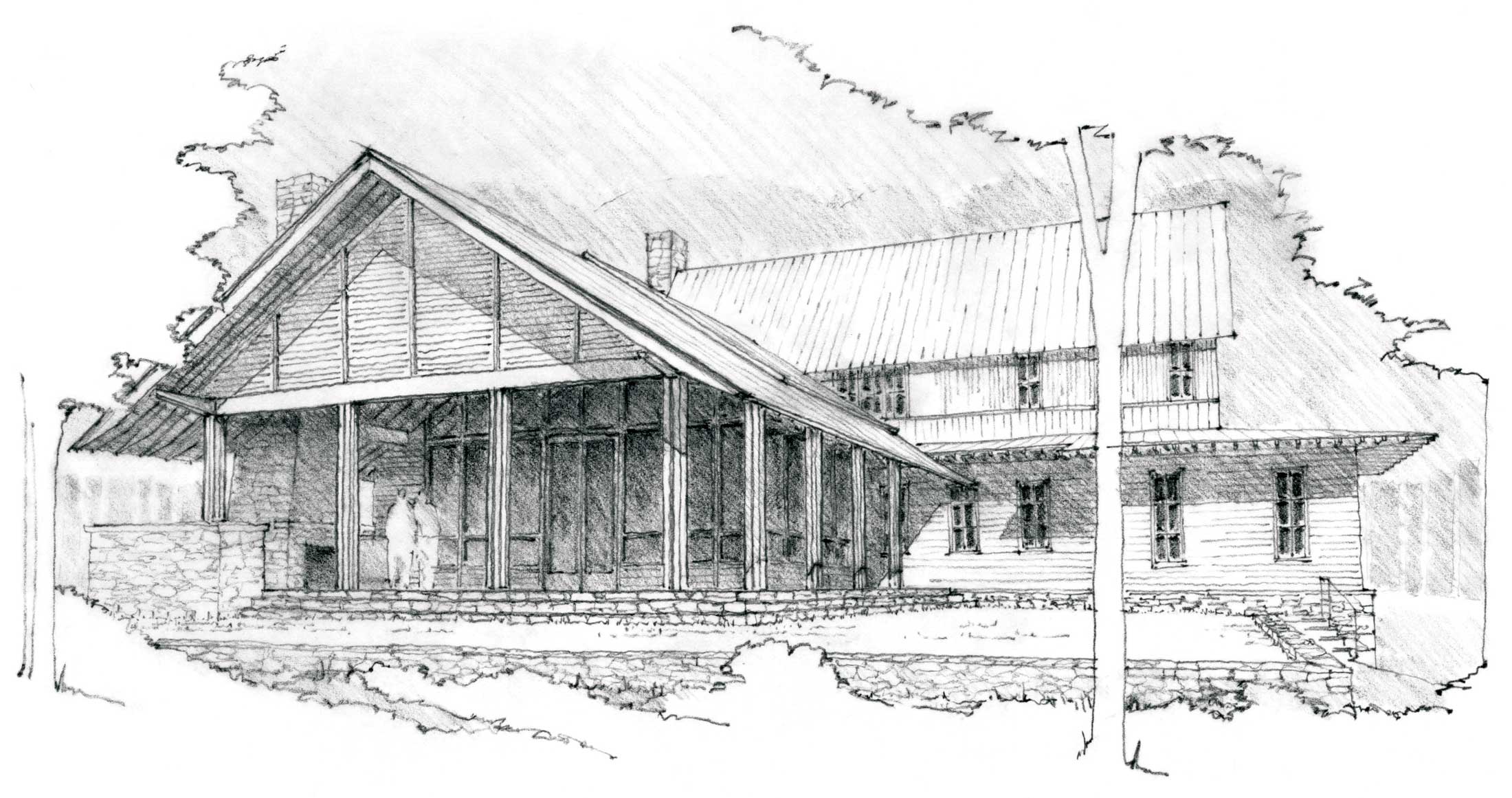
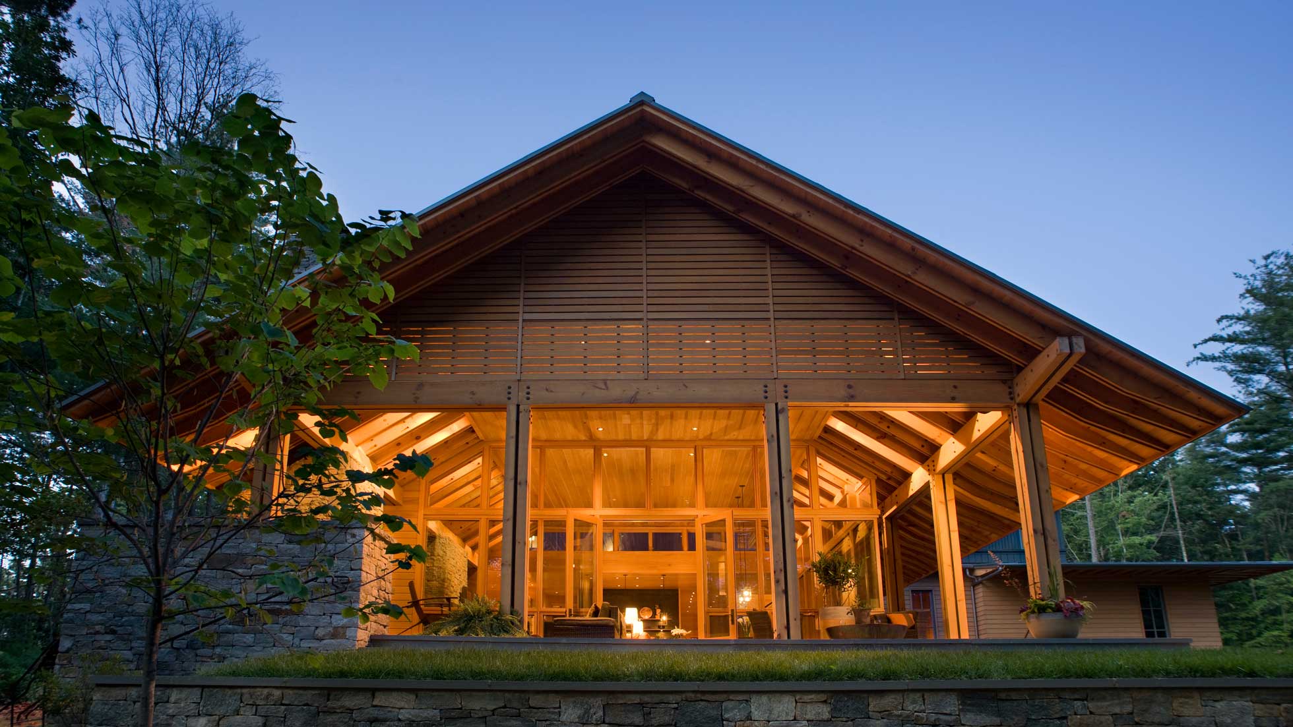
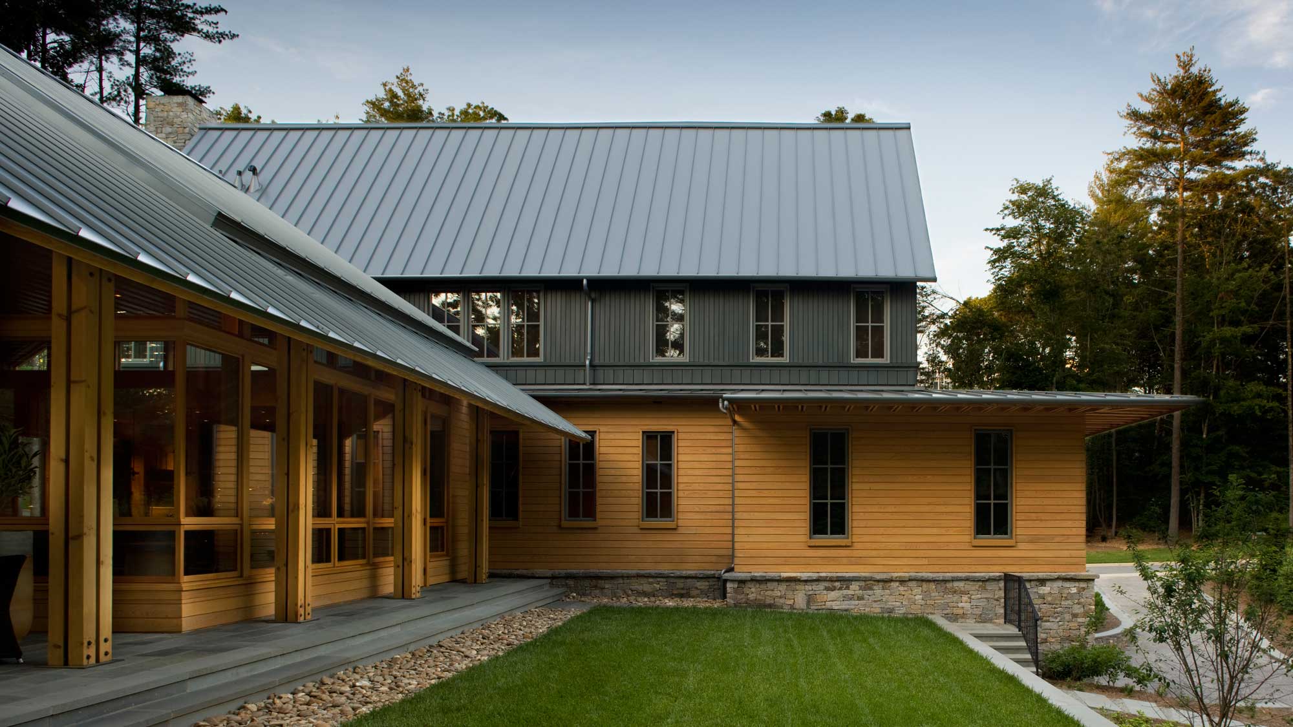
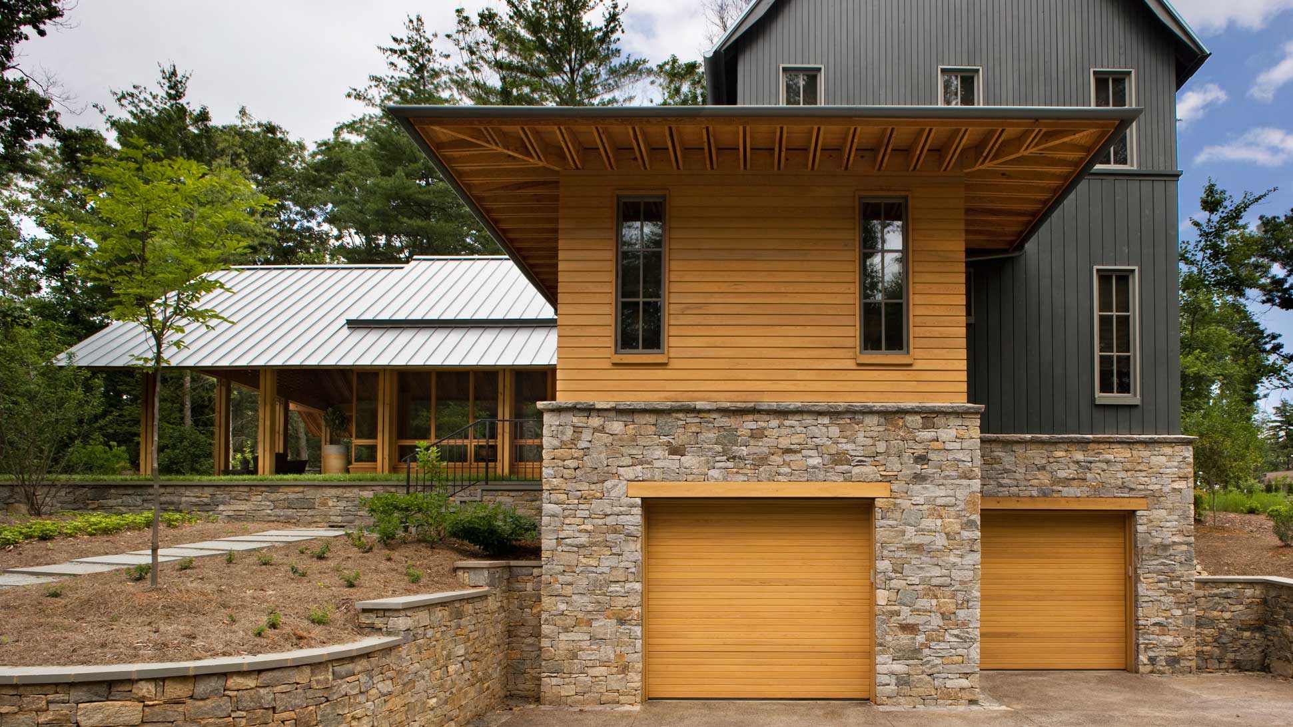
See Interior All Residential Projects
With a taut and dignified silhouette at the street, the clean lines evolve into a
modern, glowing lantern as it moves further into the forest. The outstretched
pavilion roof shelters outdoor and main interior living spaces. Clear horizontal
cypress and vertical stained siding sit atop a base of locally quarried stone,
topped with a sleek wing of steel.
NC Healthy Built Home certified.
This home is a statement of sound environmental practices and a beautiful expression of
craft.
2009 – Special Focus Award, Kitchen
Builders Choice Awards, Builder
2010 – Home of the Year, Best in Middle Atlantic Region
Best One-of-a-Kind Custom Home 4,001 – 6,500 s.f., Platinum, Best
Kitchen in a Home 4,001 s.f. and Over, Platinum, Best Specialty Room
in a Home 4,001 s.f. and Over, Gold Best of American Living Awards,
Professional Builder
2013 – AIA North Carolina Residential Design Awards, Honor Award
